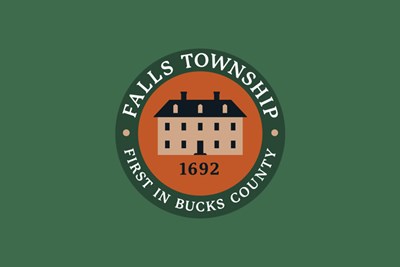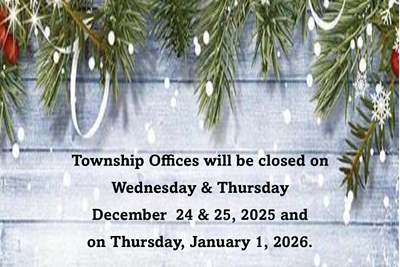The Falls Supervisors kept the forward momentum going on the municipal complex renovation project by approving several contracts during Monday’s meeting.
The governing body voted 4-0 to approve contracts for landscape architectural services, as well as wayfinding signs for the soon-to-be-updated 61,000-square-foot building. Supervisor Jeff Boraski was absent.
Philadelphia-based Viridian Landscape Studio is tasked with landscape architectural services for landscape design and two specialty paving areas at building entrances, and for creating a conceptual design for a future park area. Viridian anticipates completion of a schematic design – which includes a plan rendering – and design/development of construction documents within three months. A planting plan with irrigation will also be included in the construction documents. The firm will also oversee construction administration and bidding for the landscape work. The total project cost is $50,400.
In conjunction with the municipal complex renovation, the board approved a $145,236 contract with Cloud Gehshan Design for the development of a comprehensive wayfinding plan. The objective is for the firm to create an exterior and interior sign system to “welcome staff and visitors and function as the tools to promote self-navigation of the Falls Township Municipal Building,” according to the proposal. Exterior sign types will include illuminated signage for the building/entrance identification; main entrance; and secondary entrances for police and other departments. Inside, the firm will design wall-mounted signage for the lobby entrance; building/floor area directory; directional/orientation; departmental; office and more.
The municipal project entails a complete updating of the existing building and integrating functions. Upgrades will include improvements to administration, code enforcement and the fire marshal, finance, parks and recreation, police, clerks, tax collector, public works, as well as a transition from a public meeting room to a community room, which could be used by residents and local groups. Once updated, the municipal building will also feature shared, flexible conference rooms, incubator space for start-up businesses, as well as additional support and amenity spaces. IEI will work to help departments that have either aged out of their space, outgrown their area, or are functioning in spaces that are not feasible for municipal purposes.
Jones Engineering Associates, the township’s engineer, will address a second access and exit point from the site as part of their design.
All municipal functions will be situated on the first floor for easier access among elderly and handicapped visitors.
When possible, IEI Architects – the firm the Supervisors appointed last year for its municipal building design phase – will incorporate cost-effective green design and construction practices, as well as strategies to reduce water and energy use into its design. On Monday, the Supervisors approved a proposal from IEI to have the firm coordinate landscape architectural design services and graphics signage at a total cost of $26,513.
Construction is expected to begin this spring and continue through early 2024.

